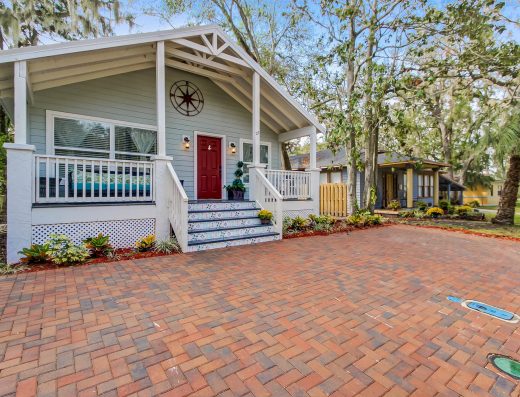NCC Nagarjuna Serene
SCORES

Project score
9
Connectivity score
8
Location score
8.5

Investment score
8.5
Overview
No record found
Project Insight
Possession : 2015 Nov
Ready to Move in
Number of Units : 288 units
Tower Details : 4 towers
Floor Details : 5floors
Project Approval : BBMP
Total Free Space : 50percent
Legal
Khata Certificate and Khata Extract:
Bangalore Electricity Supply Company (BESCOM):
Bangalore Water Supply & Sewerage Board (BWSSB):
Karnataka Fire & Essential Services:
Outdoor Amenities
Swimming Pool
Toddler's Pool
Outdoor Play Field
Open Amphitheatre
Outdoor party Area
Golf
Cricket Net
Children's Play Area
Basketball Court
Tennis
Pickup and Drop-off Point
Indoor Amenities
Elegant Reception Lobby For Each Block
Common Toilets For Domestic Workers or Drivers In The Basement
Club House
Swimming Pool With Toddlers Pool
A Well Equipped Gymnasium : Classic Health Club with Steam bath Standard Squash Court Table Tennis Carom Room Standard Billiards / Pool Table Equipped Gym Yoga / Meditation Room Party Hall with A/C
Banquet Hall
Conference Room
Cafeteria
Gymnasium
Important Amenities
Water Treatment Plat (RO)
Rain Water Harvesting
Solid Waste Management
StructureLift Make Doors: : Seismic Resistant RCC Framed Structure with Solid concrete Blocks Main Door : Teak wood Door Frame with Melamine Polished Shutter with high end Godrej lock Toilet Door : Hardwood frame with water proof flush shutter Brass hinges, handle and locks of Godrej make Other Internal Door : Teak wood Door Frame with Melamine Polished Shutter with high end Godrej locka nd Security Eye Balcony Door : Teak Wood frames with veneered flush shutters / molded panel shutters with two side polish |
WindowVentilators: : All windows sliding door are of UPVC as per design within built mosquito mesh Internal Doors : Aluminum ventilators with provision for exhaust fan Toilet Doors : Brass hinges, handle and locks of Godrej make |
Flooring GeneralAll other Staircases : Ground Floor Entrance Lobby – Designer Vitrified Tiles. |
FlooringIndividual Unit Foyer, Living & Dining : Granite/vitrified flooring in entrance lounge and corridors 24"x24" premium quality vitrified tile Master Bedroom : MS hand rail All Bedrooms : Vitrified tile Flooring make of Kajaria / Nitco Balconies & Utility : Laminated wooden flooring Toilets : Vitrified tile Flooring make of Kajaria / Nitco |
False CeilingFalse Ceiling will be prived in all the bathroom : Anti-Skid Ceramic Tile Flooring of Kajaria / Nitco. Attic or Storage or Utility : Anti-Skid Ceramic Tile flooring with Kajaria / Nitco / Somany |
KitchenSink and Tap Fittings : Ceramic Tile dadoing up to 2' feet above kitchen Platform Provision for sink in utility area. : Black granite platform with stainless steel sink with drain board for kitchen platform |
ToiletsWash basin -Master Bedroom : Granite platform with SS Sink in utility |
PaintingExternal finish : Health faucet for all the Toilets Basement : Acrylic Emulsion for Internal Walls & Ceiling. |
Toilets: CP Fittings & AccessoriesShower Fittings : Chromium plated quality fittings of Jaguar / Grohe, Hot and Cold wall Mixers for showers |
Electrical Outline Specification2 BHK Flat : Enamel Paint Concealed PVC conduits with Copper wiring : 10KW - 3BHK and 12KW - 4BHK Modular Switches of reputed make : 5KW – 3BHK and 6KW – 4BHK |
AC PointsAll other bedrooms &Â : Modular switches of Havells / Anchor / Legrand living room : Ac point in all bedrooms |
TV PointsLiving All other Bedrooms : TV point in the living room & Master Bedroom |
Telephone PointsLiving |
Other Electrical pointsExhaust Fan point : In kitchen and Toilet Water Purifier point : In Kitchen Instant Water heater point : In Toilet & other points : In utility |

